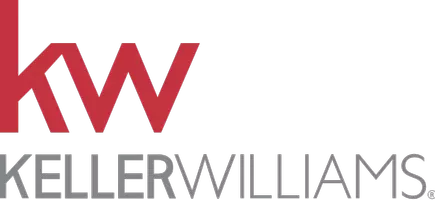3820 Preserve Crossing LN Cumming, GA 30040
UPDATED:
Key Details
Property Type Single Family Home
Sub Type Single Family Residence
Listing Status Active
Purchase Type For Sale
Square Footage 5,258 sqft
Price per Sqft $171
Subdivision Fieldstone Preserve
MLS Listing ID 7563412
Style Craftsman,Traditional
Bedrooms 6
Full Baths 5
Construction Status Resale
HOA Fees $1,305
HOA Y/N Yes
Originating Board First Multiple Listing Service
Year Built 2005
Annual Tax Amount $6,765
Tax Year 2024
Lot Size 0.350 Acres
Acres 0.35
Property Sub-Type Single Family Residence
Property Description
Over 5,000 sq ft of elegant living in one of Forsyth's premier communities—known for its golf cart lifestyle, championship swim & tennis, and unbeatable location. This 6 BED/5 BATH custom-built home is priced below market for instant equity and personalized updates. Unlike cookie-cutter builds, this one boasts solid craftsmanship—no bedroom shares a wall, coffered ceilings, extensive trim, and true millwork throughout.
Main level guest suite is perfect for visitors or in-laws. Upstairs, the oversized primary suite stuns with a private sitting area—ideal for a nursery, reading nook, or dream closet.
The finished basement is your speakeasy-style escape: Brazilian Cherry hardwoods, custom bar, theater, gym/6th bedroom, and gaming space. Outside: a private backyard with an artesian 6-person spa, firepit area, and grilling zone.
3-CAR SIDE ENTRY garage. Walk or cart to West Forsyth High, pool, tennis, restaurants, and more. This one has space, style, and soul—schedule your showing today.
Location
State GA
County Forsyth
Lake Name None
Rooms
Bedroom Description Oversized Master,Other
Other Rooms Gazebo
Basement Daylight, Exterior Entry, Finished, Finished Bath, Walk-Out Access
Main Level Bedrooms 1
Dining Room Separate Dining Room, Other
Interior
Interior Features Bookcases, Double Vanity, Entrance Foyer 2 Story, High Ceilings 9 ft Lower, High Ceilings 9 ft Main, High Ceilings 9 ft Upper, High Ceilings 10 ft Main, High Speed Internet, His and Hers Closets, Smart Home, Walk-In Closet(s)
Heating Natural Gas, Other
Cooling Ceiling Fan(s), Central Air
Flooring Carpet, Hardwood
Fireplaces Number 2
Fireplaces Type Family Room, Master Bedroom
Window Features Double Pane Windows
Appliance Dishwasher, Disposal, Double Oven, Gas Cooktop, Gas Oven, Microwave, Refrigerator
Laundry In Hall, Laundry Room, Upper Level, Other
Exterior
Exterior Feature Private Entrance, Private Yard, Rear Stairs
Parking Features Driveway, Garage, Garage Faces Side
Garage Spaces 3.0
Fence Back Yard, Fenced, Wrought Iron
Pool None
Community Features Clubhouse, Near Schools, Near Shopping, Near Trails/Greenway, Pickleball, Playground, Pool, Sidewalks, Swim Team, Tennis Court(s)
Utilities Available Cable Available, Electricity Available, Natural Gas Available, Phone Available, Sewer Available, Water Available
Waterfront Description None
View Trees/Woods
Roof Type Composition
Street Surface Asphalt
Accessibility None
Handicap Access None
Porch Deck, Front Porch
Private Pool false
Building
Lot Description Back Yard, Front Yard, Landscaped, Level, Private, Wooded
Story Three Or More
Foundation Slab
Sewer Public Sewer
Water Public
Architectural Style Craftsman, Traditional
Level or Stories Three Or More
Structure Type Brick 3 Sides,Brick 4 Sides
New Construction No
Construction Status Resale
Schools
Elementary Schools Kelly Mill
Middle Schools Hendricks
High Schools West Forsyth
Others
Senior Community no
Restrictions false
Tax ID 034 164
Special Listing Condition None
Virtual Tour https://www.zillow.com/view-imx/33b438e9-2ba8-4a8a-908d-3c174b21d3b6?setAttribution=mls&wl=true&initialViewType=pano&utm_source=dashboard




