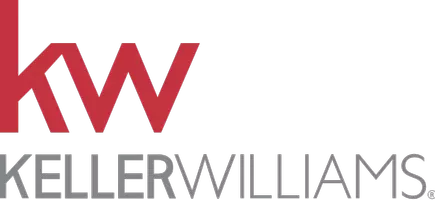12095 Cameron DR Duluth, GA 30097
UPDATED:
Key Details
Property Type Single Family Home
Sub Type Single Family Residence
Listing Status Coming Soon
Purchase Type For Sale
Square Footage 3,340 sqft
Price per Sqft $298
Subdivision Easthaven
MLS Listing ID 7573277
Style Other
Bedrooms 5
Full Baths 4
Construction Status Resale
HOA Fees $1,238
HOA Y/N Yes
Originating Board First Multiple Listing Service
Year Built 2015
Annual Tax Amount $6,635
Tax Year 2024
Lot Size 5,619 Sqft
Acres 0.129
Property Sub-Type Single Family Residence
Property Description
This well-maintained, one-owner 4-sided brick home boasts 10-foot ceilings and hardwood flooring throughout, offering timeless quality and modern comfort. The charming front porch welcomes your family and guests with warmth—perfect for enjoying your morning coffee.
Upon entry, you'll find a formal dining room to your right, seamlessly connected to the oversized kitchen, ideal for entertaining. The main-level guest suite with a full bath offers privacy and convenience for visiting family or friends.
The open-concept family room provides a serene view of the private, wooded backyard, creating a peaceful retreat in your own home. Step outside to the spacious deck—perfect for relaxing in nature or enjoying quiet moments outdoors.
Upstairs features four generously sized bedrooms and three full bathrooms, all bathed in abundant natural light. The layout is ideal for growing families or multigenerational living.
The well-organized, unfinished basement is a blank canvas with tremendous potential—whether you're envisioning a home theater, gym, office, or in-law suite, it's ready for your personal touch.
Location
State GA
County Fulton
Lake Name None
Rooms
Bedroom Description Other
Other Rooms None
Basement Daylight, Exterior Entry, Full, Interior Entry, Unfinished, Walk-Out Access
Main Level Bedrooms 1
Dining Room Seats 12+, Separate Dining Room
Interior
Interior Features Disappearing Attic Stairs, Double Vanity, High Ceilings 9 ft Upper, High Ceilings 10 ft Lower, High Ceilings 10 ft Main, High Speed Internet, Low Flow Plumbing Fixtures, Walk-In Closet(s)
Heating Central
Cooling Central Air
Flooring Hardwood
Fireplaces Number 1
Fireplaces Type Family Room
Window Features Insulated Windows
Appliance Dishwasher, Disposal, Double Oven, Dryer, Gas Cooktop, Gas Water Heater, Microwave, Refrigerator
Laundry Laundry Room, Upper Level
Exterior
Exterior Feature Private Yard
Parking Features Attached, Driveway, Garage, Garage Door Opener
Garage Spaces 2.0
Fence None
Pool None
Community Features Pool
Utilities Available Cable Available, Electricity Available, Natural Gas Available, Sewer Available, Water Available
Waterfront Description None
View Trees/Woods
Roof Type Composition,Ridge Vents
Street Surface Concrete
Accessibility None
Handicap Access None
Porch Deck, Front Porch
Private Pool false
Building
Lot Description Back Yard, Level
Story Two
Foundation Combination
Sewer Public Sewer
Water Public
Architectural Style Other
Level or Stories Two
Structure Type Brick 4 Sides
New Construction No
Construction Status Resale
Schools
Elementary Schools Shakerag
Middle Schools River Trail
High Schools Northview
Others
HOA Fee Include Maintenance Grounds,Swim,Trash
Senior Community no
Restrictions true
Acceptable Financing Cash, Conventional
Listing Terms Cash, Conventional
Special Listing Condition None


