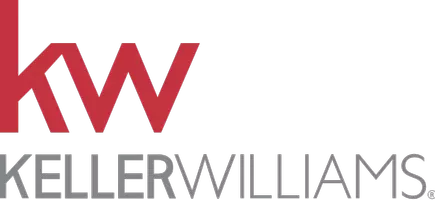Address not disclosed Buford, GA 30518
UPDATED:
Key Details
Property Type Single Family Home
Sub Type Single Family Residence
Listing Status Active
Purchase Type For Sale
Square Footage 7,892 sqft
Price per Sqft $500
MLS Listing ID 7578058
Style European,French Provincial
Bedrooms 6
Full Baths 6
Half Baths 2
Construction Status Resale
HOA Y/N No
Originating Board First Multiple Listing Service
Year Built 2019
Annual Tax Amount $6,336
Tax Year 2024
Lot Size 2.680 Acres
Acres 2.68
Property Sub-Type Single Family Residence
Property Description
From the moment you enter the grand foyer, soaring ceilings, walls of glass, and architectural artistry capture your attention. A dramatic formal dining room and richly paneled cigar/library lounge set an elegant tone, while a two-sided fireplace anchors the expansive living room and flows effortlessly into the gourmet chef's kitchen—outfitted with an ILVE Majestic dual-fuel range, quartzite countertops, a sun-soaked breakfast nook, and sprawling island designed for entertaining.
The main-level primary suite is a personal retreat featuring a spa-like bath with a steam room, essential oil soaking tub, and dual custom closets. Upstairs, four spacious en-suites impress with bespoke finishes and a gallery-like overlook framed by imported cast iron balusters.
A private guest house, connected by a covered porte-cochere, includes a full luxury kitchen, walk-in pantry, and laundry—perfect for long-term guests or multi-generational living.
Outdoors, enjoy the spectacular heated pool and spa, complete with waterfall features and fire elements, surrounded by lush landscaping and proximity to a private boat slip (just 0.35 miles away) completes the dream.
Also includes a theater room and pet grooming station (not pictured).
Offered fully furnished and move-in ready.
Location
State GA
County Gwinnett
Lake Name None
Rooms
Bedroom Description In-Law Floorplan,Master on Main
Other Rooms Garage(s), Guest House, Pergola, Second Residence
Basement None
Main Level Bedrooms 1
Dining Room Seats 12+
Interior
Interior Features Beamed Ceilings, Bookcases, Coffered Ceiling(s), Crown Molding, Disappearing Attic Stairs, High Speed Internet, Recessed Lighting, Tray Ceiling(s), Walk-In Closet(s), Wet Bar
Heating Central, Forced Air, Zoned
Cooling Ceiling Fan(s), Central Air, Zoned
Flooring Hardwood, Other, Stone
Fireplaces Number 3
Fireplaces Type Gas Starter, Masonry, Master Bedroom, Outside
Window Features Double Pane Windows,Insulated Windows,Window Treatments
Appliance Dishwasher, Disposal, Gas Water Heater, Microwave, Refrigerator, Tankless Water Heater
Laundry Laundry Chute, Laundry Room, Main Level
Exterior
Exterior Feature Gas Grill, Lighting, Other, Private Entrance, Private Yard
Parking Features Attached, Driveway, Garage, Garage Door Opener, Kitchen Level, RV Access/Parking
Garage Spaces 8.0
Fence Back Yard, Fenced, Front Yard, Privacy
Pool Heated, In Ground, Salt Water
Community Features Gated
Utilities Available Cable Available, Electricity Available, Natural Gas Available, Underground Utilities, Water Available
Waterfront Description None
View Other
Roof Type Composition
Street Surface Paved
Accessibility None
Handicap Access None
Porch Deck, Patio
Total Parking Spaces 8
Private Pool false
Building
Lot Description Back Yard, Front Yard, Level, Private, Sprinklers In Front, Sprinklers In Rear
Story Two
Foundation Slab
Sewer Septic Tank
Water Public
Architectural Style European, French Provincial
Level or Stories Two
Structure Type Brick,Brick 4 Sides
New Construction No
Construction Status Resale
Schools
Elementary Schools Buford
Middle Schools Buford
High Schools Buford
Others
Senior Community no
Restrictions false
Ownership Fee Simple
Financing no
Special Listing Condition None




