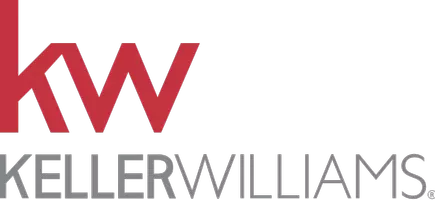485 Delaperriere LOOP Jefferson, GA 30549
UPDATED:
Key Details
Property Type Single Family Home
Sub Type Single Family Residence
Listing Status Active
Purchase Type For Sale
Square Footage 3,235 sqft
Price per Sqft $216
Subdivision Traditions Of Braselton
MLS Listing ID 7583392
Style Bungalow,Craftsman,Farmhouse
Bedrooms 5
Full Baths 3
Half Baths 1
Construction Status Resale
HOA Fees $1,100
HOA Y/N Yes
Year Built 2021
Annual Tax Amount $7,386
Tax Year 2024
Lot Size 0.430 Acres
Acres 0.43
Property Sub-Type Single Family Residence
Source First Multiple Listing Service
Property Description
4 gracious bedroom and 2 full baths upstairs to be honest i have no idea why my clients are moving
Upgrades including. Shiplap ,custom built 3 inch no center mechanism Charleston style shutters , cabinets / mud sink in walk in laundry room, built in drop zone , extended parking pad for guest , custom built full size cabinet in the loft stair case , Iron Balusters, professionally landscaped yard with metal fence,upgraded tile and lighting . 2 car side entry garage with extended space for golf cart also EV charged, two hot water heaters, long subway backsplash meticulously maintained, high lifting requisite craftsmanship and high end finishes, double Trey ceiling in master, reading loft, home is a “Right Choice Home” which meets a higher standard for energy conservation.
Location
State GA
County Jackson
Lake Name None
Rooms
Bedroom Description Double Master Bedroom,Master on Main
Other Rooms None
Basement None
Main Level Bedrooms 1
Dining Room Open Concept
Interior
Interior Features Bookcases, Crown Molding, Double Vanity, Entrance Foyer, High Speed Internet, Tray Ceiling(s), Walk-In Closet(s)
Heating Central, Forced Air, Heat Pump, Zoned
Cooling Ceiling Fan(s), Central Air
Flooring Carpet, Hardwood, Tile
Fireplaces Number 1
Fireplaces Type Gas Log, Gas Starter, Great Room
Window Features Shutters,Window Treatments
Appliance Dishwasher, Double Oven, Gas Cooktop, Microwave
Laundry Laundry Room, Main Level, Mud Room
Exterior
Exterior Feature Courtyard, Private Entrance, Private Yard
Parking Features Attached, Covered, Driveway, Garage, Garage Door Opener, Kitchen Level, Electric Vehicle Charging Station(s)
Garage Spaces 2.0
Fence Back Yard, Fenced, Wrought Iron
Pool None
Community Features Clubhouse
Utilities Available Cable Available, Electricity Available, Natural Gas Available, Phone Available, Sewer Available, Underground Utilities
Waterfront Description None
View Neighborhood, Rural
Roof Type Composition,Shingle
Street Surface Asphalt,Concrete,Paved
Accessibility None
Handicap Access None
Porch Covered, Front Porch, Rear Porch
Total Parking Spaces 6
Private Pool false
Building
Lot Description Back Yard, Front Yard, Landscaped, Level, Sprinklers In Front, Sprinklers In Rear
Story Two
Foundation Slab
Sewer Public Sewer
Water Public
Architectural Style Bungalow, Craftsman, Farmhouse
Level or Stories Two
Structure Type Brick,Cement Siding
New Construction No
Construction Status Resale
Schools
Elementary Schools Gum Springs
Middle Schools West Jackson
High Schools Jackson County
Others
Senior Community no
Restrictions true
Tax ID 105D 044D
Special Listing Condition None




