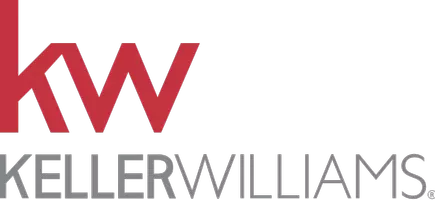419 Camrose AVE Union City, GA 30291
OPEN HOUSE
Sat May 24, 10:00pm - 5:00pm
Sun May 25, 10:00pm - 5:00pm
Mon May 26, 10:00pm - 5:00pm
Tue May 27, 10:00pm - 5:00pm
Wed May 28, 10:00pm - 5:00pm
UPDATED:
Key Details
Property Type Townhouse
Sub Type Townhouse
Listing Status Active
Purchase Type For Sale
Square Footage 1,817 sqft
Price per Sqft $165
Subdivision The Enclave At Whitewater Creel
MLS Listing ID 7584388
Style Townhouse,Traditional
Bedrooms 4
Full Baths 2
Half Baths 1
Construction Status New Construction
HOA Fees $1,200
HOA Y/N Yes
Year Built 2025
Tax Year 2025
Property Sub-Type Townhouse
Source First Multiple Listing Service
Property Description
Experience the perfect blend of comfort, style, and convenience with the Lenox floor plan—an elegant townhome ideally located just a short drive from Hartsfield-Jackson Atlanta International Airport!
From the moment you step inside, you'll be captivated by rich hardwood floors that flow throughout the open-concept main level. The spacious family room invites you in with a warm fireplace and seamless access to the heart of the home—a chef-inspired kitchen complete with timeless white cabinetry, granite countertops, a large island, and modern recessed lighting. Whether you're hosting friends or enjoying a quiet evening, this space is designed to impress.
Upstairs, unwind in your private owner's suite, featuring a spa-style bathroom with dual vanities, a glass walk-in shower, and a generous walk-in closet. Two additional bedrooms and a beautifully finished hall bath provide space for family, guests, or even a home office.
This vibrant, well-kept community offers exclusive amenities including a multipurpose field, private playground, and dog park—ideal for families and pet lovers alike.
With easy access to major highways, shopping, and dining, plus unmatched proximity to the airport, the Lenox at The Enclave at Whitewater Creek delivers modern townhome living with exceptional convenience.
Your ideal home near the airport is here—schedule your tour today!
Location
State GA
County Fulton
Lake Name None
Rooms
Bedroom Description Oversized Master
Other Rooms None
Basement None
Dining Room Open Concept
Interior
Interior Features Double Vanity
Heating Central
Cooling Central Air
Flooring Carpet, Vinyl
Fireplaces Number 1
Fireplaces Type Electric
Window Features Double Pane Windows
Appliance Dishwasher, Electric Range, Microwave
Laundry In Hall, Upper Level
Exterior
Exterior Feature None
Parking Features Attached, Garage
Garage Spaces 2.0
Fence None
Pool None
Community Features Homeowners Assoc, Near Schools, Sidewalks
Utilities Available Cable Available, Electricity Available, Sewer Available, Water Available
Waterfront Description None
View Other
Roof Type Composition
Street Surface None
Accessibility None
Handicap Access None
Porch Patio
Private Pool false
Building
Lot Description Level
Story Two
Foundation Slab
Sewer Public Sewer
Water Public
Architectural Style Townhouse, Traditional
Level or Stories Two
Structure Type Concrete
New Construction No
Construction Status New Construction
Schools
Elementary Schools Gullatt
Middle Schools Renaissance
High Schools Langston Hughes
Others
HOA Fee Include Maintenance Grounds,Maintenance Structure
Senior Community no
Restrictions true
Ownership Fee Simple
Financing yes
Special Listing Condition None




