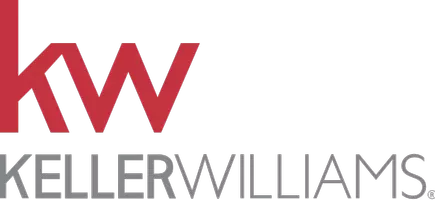2669 Jefferson Terrace TER East Point, GA 30344
UPDATED:
Key Details
Property Type Single Family Home
Sub Type Single Family Residence
Listing Status Active
Purchase Type For Sale
Square Footage 1,456 sqft
Price per Sqft $188
Subdivision Jefferson Park
MLS Listing ID 7585319
Style Cottage
Bedrooms 2
Full Baths 1
Construction Status Resale
HOA Y/N No
Year Built 1941
Annual Tax Amount $3,470
Tax Year 2024
Lot Size 8,755 Sqft
Acres 0.201
Property Sub-Type Single Family Residence
Source First Multiple Listing Service
Property Description
Step into timeless charm with this delightful 2-bedroom, 1-bath bungalow, where classic character meets thoughtful updates. Gleaming hardwood floors and elegant archways welcome you into a warm, inviting space filled with vintage appeal. The sunlit kitchen features retro cabinetry and vintage details that evoke the charm of yesteryear, while offering the functionality you need for today's lifestyle.
Both bedrooms are spacious and serene, ideal for restful nights and peaceful mornings. A bonus room makes the perfect study, home office, or creative retreat. Vintage light fixtures add a touch of nostalgia throughout the home.
Relax in the screened porch overlooking a tranquil koi pond, or step into the lush yard filled with native plants and fruit trees—your own private garden sanctuary. The new siding and roof provide peace of mind, while the 1-car garage is great for a small vehicle or additional storage.
Nestled in a friendly neighborhood, this lovingly maintained home offers a rare blend of historic charm and modern convenience. You will enjoy a very short commute to Hartsfield Jackson International airport, Porsche headquarters, all major interstates, and several restaurants and pubs that foster a sense of community throughout the Tri-Cities area! Don't miss the opportunity to own a piece of the past, beautifully updated for the present! Welcome home to 2669 Jefferson Terrace.
Location
State GA
County Fulton
Lake Name None
Rooms
Bedroom Description Oversized Master
Other Rooms Garage(s)
Basement Full
Main Level Bedrooms 2
Dining Room Separate Dining Room
Interior
Interior Features Crown Molding, High Speed Internet, Other
Heating Central, Natural Gas
Cooling Central Air, Ceiling Fan(s)
Flooring Hardwood
Fireplaces Number 1
Fireplaces Type Decorative, Living Room
Window Features Wood Frames
Appliance Dishwasher, Gas Range, Gas Water Heater, Range Hood, Refrigerator
Laundry In Basement
Exterior
Exterior Feature Garden, Private Entrance, Private Yard, Rear Stairs, Rain Gutters
Parking Features Detached
Fence None
Pool None
Community Features Fitness Center, Near Beltline, Tennis Court(s), Sidewalks, Near Public Transport, Near Schools, Park, Pickleball
Utilities Available Cable Available, Electricity Available, Natural Gas Available, Phone Available, Sewer Available, Water Available
Waterfront Description None
View Neighborhood
Roof Type Composition
Street Surface Asphalt
Accessibility None
Handicap Access None
Porch Side Porch
Total Parking Spaces 3
Private Pool false
Building
Lot Description Level, Private
Story One
Foundation Pillar/Post/Pier
Sewer Public Sewer
Water Public
Architectural Style Cottage
Level or Stories One
Structure Type Other
New Construction No
Construction Status Resale
Schools
Elementary Schools Conley Hills
Middle Schools Paul D. West
High Schools Tri-Cities
Others
Senior Community no
Restrictions false
Tax ID 14 012400080095
Acceptable Financing Cash, FHA, Conventional, VA Loan
Listing Terms Cash, FHA, Conventional, VA Loan
Special Listing Condition None




