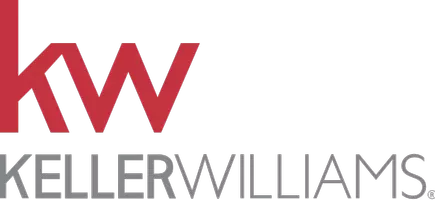799 Wagon TRL Woodstock, GA 30188
OPEN HOUSE
Sun Jun 01, 2:00pm - 4:00pm
UPDATED:
Key Details
Property Type Single Family Home
Sub Type Single Family Residence
Listing Status Active
Purchase Type For Sale
Square Footage 8,153 sqft
Price per Sqft $183
Subdivision E. Woodstock
MLS Listing ID 7586701
Style Ranch
Bedrooms 7
Full Baths 8
Construction Status Resale
HOA Y/N No
Year Built 2013
Annual Tax Amount $9,064
Tax Year 2024
Lot Size 1.920 Acres
Acres 1.92
Property Sub-Type Single Family Residence
Source First Multiple Listing Service
Property Description
Location
State GA
County Cherokee
Lake Name None
Rooms
Bedroom Description Oversized Master,Master on Main
Other Rooms None
Basement Finished, Exterior Entry, Boat Door, Finished Bath, Daylight, Full
Main Level Bedrooms 4
Dining Room Seats 12+, Separate Dining Room
Interior
Interior Features Bookcases, Coffered Ceiling(s), Crown Molding, Double Vanity, Entrance Foyer, High Ceilings 10 ft Lower, High Ceilings 10 ft Main, His and Hers Closets, High Speed Internet, Walk-In Closet(s)
Heating Forced Air
Cooling Central Air, Attic Fan, Ceiling Fan(s)
Flooring Carpet, Hardwood, Ceramic Tile, Luxury Vinyl
Fireplaces Number 2
Fireplaces Type Family Room, Keeping Room
Window Features Double Pane Windows,Insulated Windows
Appliance Dishwasher, Disposal, Dryer, Gas Range, Gas Water Heater, Microwave, Range Hood, Refrigerator, Washer
Laundry Laundry Room, Main Level
Exterior
Exterior Feature Private Yard
Parking Features Garage
Garage Spaces 2.0
Fence None
Pool None
Community Features None
Utilities Available Cable Available, Electricity Available, Natural Gas Available, Phone Available, Water Available
Waterfront Description None
View Trees/Woods
Roof Type Composition
Street Surface Paved
Accessibility None
Handicap Access None
Porch Deck, Patio
Total Parking Spaces 6
Private Pool false
Building
Lot Description Wooded, Private
Story Two
Foundation None
Sewer Septic Tank
Water Public
Architectural Style Ranch
Level or Stories Two
Structure Type Stone,Frame
New Construction No
Construction Status Resale
Schools
Elementary Schools Little River
Middle Schools Mill Creek
High Schools River Ridge
Others
HOA Fee Include Trash
Senior Community no
Restrictions false
Special Listing Condition None




