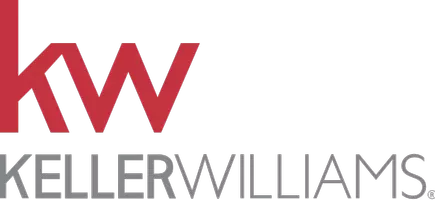3294 Francine DR Decatur, GA 30033
UPDATED:
Key Details
Property Type Single Family Home
Sub Type Single Family Residence
Listing Status Active
Purchase Type For Sale
Square Footage 3,410 sqft
Price per Sqft $108
Subdivision Lindmoor Woods
MLS Listing ID 7588684
Style Traditional
Bedrooms 3
Full Baths 3
Construction Status Fixer
HOA Y/N No
Year Built 1968
Annual Tax Amount $4,326
Tax Year 2024
Lot Size 0.500 Acres
Acres 0.5
Property Sub-Type Single Family Residence
Source First Multiple Listing Service
Property Description
While renovations may be on your list, the essentials are here: solid construction, generous room sizes, original hardwood floors, a spacious yard just over half acre, and a neighborhood that still feels like a community. Whether you're envisioning modern finishes or expanded spaces, this home is your opportunity to renovate with purpose, one of the larger footprint homes in the community, and create something truly your own.
Bring your ideas, your energy, and your vision—and make this beloved home the start of your next story.
Location
State GA
County Dekalb
Lake Name None
Rooms
Bedroom Description In-Law Floorplan
Other Rooms None
Basement Exterior Entry, Finished, Finished Bath, Full, Interior Entry, Unfinished
Dining Room None
Interior
Interior Features Disappearing Attic Stairs, Entrance Foyer, Other
Heating Central, Forced Air, Natural Gas
Cooling Ceiling Fan(s), Central Air, Electric
Flooring Hardwood, Tile
Fireplaces Number 1
Fireplaces Type Brick, Family Room, Raised Hearth
Window Features None
Appliance Dishwasher, Disposal, Dryer, Electric Range, Gas Water Heater, Microwave, Refrigerator, Washer
Laundry In Basement, Laundry Room, Lower Level, Other
Exterior
Exterior Feature Garden, Other, Rain Gutters
Parking Features Driveway, Kitchen Level, Parking Pad
Fence Fenced, Back Yard
Pool None
Community Features Near Shopping, Other, Pool, Swim Team, Tennis Court(s), Street Lights
Utilities Available Cable Available, Electricity Available, Natural Gas Available, Phone Available, Sewer Available, Water Available
Waterfront Description None
View Neighborhood
Roof Type Composition
Street Surface Asphalt
Accessibility None
Handicap Access None
Porch Deck, Patio
Total Parking Spaces 4
Private Pool false
Building
Lot Description Back Yard, Sloped
Story Multi/Split
Foundation Block
Sewer Public Sewer
Water Public
Architectural Style Traditional
Level or Stories Multi/Split
Structure Type Frame,Block,Brick
New Construction No
Construction Status Fixer
Schools
Elementary Schools Laurel Ridge
Middle Schools Druid Hills
High Schools Druid Hills
Others
Senior Community no
Restrictions false
Tax ID 18 117 04 066
Acceptable Financing Cash, 1031 Exchange
Listing Terms Cash, 1031 Exchange
Special Listing Condition None




