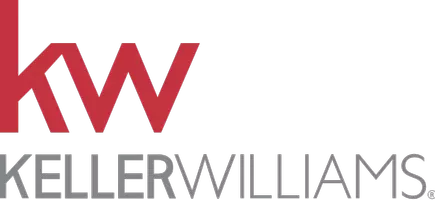218 South AVE SE Atlanta, GA 30315
OPEN HOUSE
Sat Jun 07, 2:00pm - 4:00pm
Sun Jun 08, 2:00pm - 4:00pm
UPDATED:
Key Details
Property Type Single Family Home
Sub Type Single Family Residence
Listing Status Active
Purchase Type For Sale
Square Footage 2,668 sqft
Price per Sqft $309
Subdivision Summerhill
MLS Listing ID 7592467
Style Craftsman,Traditional
Bedrooms 4
Full Baths 3
Half Baths 1
Construction Status Updated/Remodeled
HOA Y/N No
Year Built 2004
Annual Tax Amount $7,379
Tax Year 2024
Lot Size 7,688 Sqft
Acres 0.1765
Property Sub-Type Single Family Residence
Source First Multiple Listing Service
Property Description
Recent upgrades include new roof and gutter guards (5/2025), renovated kitchen including marble wall, white cabinets, gas cooktop and downdraft vent, aesthetic brick wall and fireplace in living room, herringbone brick porch floor, custom built self watering wicking garden beds, professional terraced landscape design front and back with new flagstone patio, new interior and exterior paint, new front steps, every bathroom updated, new hvac units and furnaces (2020), new carpet, new master bedroom fireplace, new fans and new light fixtures throughout entire home, and updated butler's pantry/wet bar.
Location
State GA
County Fulton
Lake Name None
Rooms
Bedroom Description Oversized Master,Roommate Floor Plan,Other
Other Rooms None
Basement Daylight, Driveway Access, Finished, Finished Bath, Full, Other
Dining Room Butlers Pantry, Open Concept
Interior
Interior Features Coffered Ceiling(s), Crown Molding, Disappearing Attic Stairs, Double Vanity, High Ceilings 10 ft Main, High Speed Internet, Recessed Lighting, Walk-In Closet(s), Wet Bar, Other
Heating Central, Natural Gas
Cooling Ceiling Fan(s), Central Air
Flooring Brick, Carpet, Ceramic Tile, Hardwood
Fireplaces Number 2
Fireplaces Type Brick, Family Room, Gas Starter, Master Bedroom, Stone
Window Features Insulated Windows,Window Treatments
Appliance Dishwasher, Disposal, Double Oven, Gas Cooktop, Microwave, Refrigerator, Self Cleaning Oven, Other
Laundry Laundry Room, Lower Level
Exterior
Exterior Feature Balcony, Garden, Gas Grill, Lighting, Rain Barrel/Cistern(s)
Parking Features Attached, Drive Under Main Level, Garage, Garage Door Opener, Garage Faces Front, Storage
Garage Spaces 2.0
Fence Back Yard, Privacy, Wood
Pool None
Community Features Near Beltline, Near Public Transport, Near Schools, Near Shopping, Near Trails/Greenway, Park, Playground, Street Lights, Tennis Court(s)
Utilities Available Cable Available, Electricity Available, Natural Gas Available, Phone Available, Sewer Available, Water Available
Waterfront Description None
View City
Roof Type Composition
Street Surface Paved
Accessibility None
Handicap Access None
Porch Covered, Deck, Front Porch, Patio, Rear Porch
Private Pool false
Building
Lot Description Back Yard, Front Yard, Landscaped, Rectangular Lot, Other
Story Three Or More
Foundation Brick/Mortar, Concrete Perimeter, Slab
Sewer Public Sewer
Water Public
Architectural Style Craftsman, Traditional
Level or Stories Three Or More
Structure Type Brick 4 Sides,Cement Siding
New Construction No
Construction Status Updated/Remodeled
Schools
Elementary Schools Parkside
Middle Schools Martin L. King Jr.
High Schools Maynard Jackson
Others
Senior Community no
Restrictions false
Tax ID 14 005400090080
Special Listing Condition None
Virtual Tour https://media.showingtimeplus.com/videos/019734e9-fa40-73d6-8796-5e7380845b01




