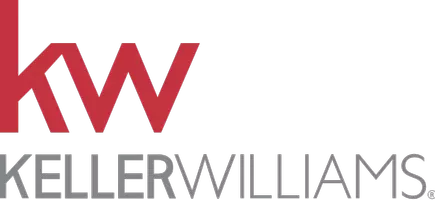2455 Bleckley Pl Cumming, GA 30041
UPDATED:
Key Details
Property Type Single Family Home
Sub Type Single Family Residence
Listing Status Active
Purchase Type For Sale
Square Footage 4,086 sqft
Price per Sqft $340
Subdivision Crosscreek
MLS Listing ID 7602050
Style Modern
Bedrooms 5
Full Baths 5
Half Baths 1
Construction Status Resale
HOA Fees $1,140/ann
HOA Y/N Yes
Year Built 2025
Lot Size 0.500 Acres
Acres 0.5
Property Sub-Type Single Family Residence
Source First Multiple Listing Service
Property Description
A striking double-door entry leads into a light-filled, contemporary interior highlighted by upscale finishes throughout. The main level boasts wide-plank Mariner Oak engineered hardwood flooring, while the upper level is finished with plush Taverne Creek carpeting. The open layout is anchored by a dramatic fireplace with polished tile surround and soaring ceilings that enhance the sense of space and light.
The heart of the home is the gourmet kitchen, complete with a large quartz island, full-height cabinetry with glass uppers and accent lighting, a full quartz backsplash, and built-in KitchenAid stainless steel appliances. Each bathroom offers spa-like touches with quartz countertops and frameless matte black glass showers.
A flexible Multigen Suite on the main floor—perfect as a private guest space, theater room, or home office—adds versatility to the layout. The home also features a 10-foot drop zone with built-in storage, matte black hardware, designer gold light fixtures, and a sleek contemporary trim package.
Additional highlights include a side-entry three-car garage with a carriage bay, ample parking and storage, and a full irrigation system for easy outdoor maintenance.
Conveniently located just minutes from GA 400, The Collection, Halcyon, Avalon, and Fowler Park, this exceptional home delivers luxurious living and everyday convenience in one of the area's most desirable communities.
Location
State GA
County Forsyth
Area Crosscreek
Lake Name None
Rooms
Bedroom Description Oversized Master
Other Rooms None
Basement None
Main Level Bedrooms 1
Dining Room Seats 12+, Separate Dining Room
Kitchen Breakfast Bar, Cabinets White, Eat-in Kitchen, Kitchen Island, Stone Counters, Other
Interior
Interior Features Coffered Ceiling(s), Vaulted Ceiling(s), Walk-In Closet(s), Other
Heating Central, Zoned
Cooling Ceiling Fan(s), Central Air, ENERGY STAR Qualified Equipment, Zoned
Flooring Carpet, Hardwood, Luxury Vinyl
Fireplaces Number 1
Fireplaces Type Decorative, Electric, Factory Built, Family Room
Equipment None
Window Features Double Pane Windows,ENERGY STAR Qualified Windows
Appliance Dishwasher, Disposal, Electric Oven, Electric Range, ENERGY STAR Qualified Appliances, Gas Cooktop, Microwave, Range Hood, Other
Laundry Laundry Room, Upper Level
Exterior
Exterior Feature None
Parking Features Attached, Garage, Garage Door Opener, Garage Faces Front
Garage Spaces 3.0
Fence None
Pool None
Community Features Homeowners Assoc, Near Public Transport, Near Schools, Near Shopping, Near Trails/Greenway, Park
Utilities Available Electricity Available, Natural Gas Available, Sewer Available, Underground Utilities, Water Available
Waterfront Description None
View Y/N Yes
View Other
Roof Type Shingle
Street Surface Asphalt
Accessibility None
Handicap Access None
Porch Patio, Rear Porch
Private Pool false
Building
Lot Description Back Yard, Cleared, Landscaped, Private, Sprinklers In Front, Sprinklers In Rear
Story Two
Foundation Slab
Sewer Public Sewer
Water Public
Architectural Style Modern
Level or Stories Two
Structure Type Brick 3 Sides
Construction Status Resale
Schools
Elementary Schools Sharon - Forsyth
Middle Schools South Forsyth
High Schools South Forsyth
Others
Senior Community no
Restrictions true




