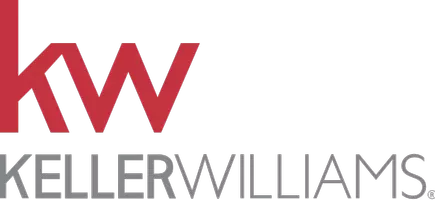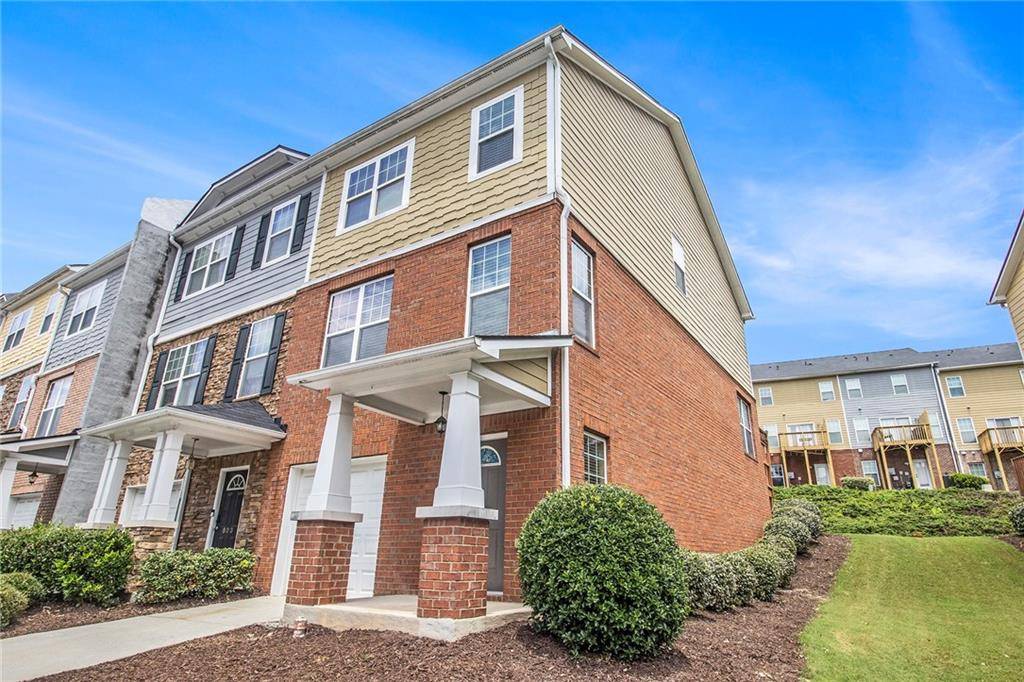801 Tulip Poplar WAY #2501 Lawrenceville, GA 30044
UPDATED:
Key Details
Property Type Townhouse
Sub Type Townhouse
Listing Status Active
Purchase Type For Sale
Square Footage 2,595 sqft
Price per Sqft $125
Subdivision Arbors At Sugarloaf
MLS Listing ID 7602170
Style Townhouse
Bedrooms 2
Full Baths 2
Half Baths 1
Construction Status Resale
HOA Fees $320/mo
HOA Y/N Yes
Year Built 2005
Annual Tax Amount $5,875
Tax Year 2024
Lot Size 435 Sqft
Acres 0.01
Property Sub-Type Townhouse
Source First Multiple Listing Service
Property Description
Location
State GA
County Gwinnett
Area Arbors At Sugarloaf
Lake Name None
Rooms
Bedroom Description Roommate Floor Plan
Other Rooms None
Basement Finished, Finished Bath
Dining Room Open Concept, Separate Dining Room
Kitchen Breakfast Bar, Cabinets Stain, Eat-in Kitchen, Pantry, Stone Counters, View to Family Room
Interior
Interior Features Double Vanity, Entrance Foyer, High Ceilings 9 ft Main, High Speed Internet, Tray Ceiling(s), Walk-In Closet(s)
Heating Central, Forced Air
Cooling Central Air
Flooring Carpet, Ceramic Tile, Hardwood
Fireplaces Type None
Equipment None
Window Features Insulated Windows
Appliance Dishwasher, Dryer, Gas Range, Range Hood, Washer
Laundry Laundry Room, Upper Level
Exterior
Exterior Feature None
Parking Features Driveway, Garage, Garage Faces Front
Garage Spaces 1.0
Fence None
Pool None
Community Features Homeowners Assoc, Near Schools, Near Shopping, Near Trails/Greenway, Playground, Pool, Sidewalks, Street Lights
Utilities Available Cable Available, Electricity Available, Natural Gas Available, Phone Available, Sewer Available, Water Available
Waterfront Description None
View Y/N Yes
View Other
Roof Type Composition,Shingle
Street Surface Paved
Accessibility None
Handicap Access None
Porch Deck, Front Porch
Private Pool false
Building
Lot Description Landscaped, Level
Story Three Or More
Foundation Slab
Sewer Public Sewer
Water Public
Architectural Style Townhouse
Level or Stories Three Or More
Structure Type Brick Front
Construction Status Resale
Schools
Elementary Schools Benefield
Middle Schools J.E. Richards
High Schools Discovery
Others
Senior Community no
Restrictions false
Tax ID R7005 654
Ownership Fee Simple
Acceptable Financing Cash, Conventional, VA Loan
Listing Terms Cash, Conventional, VA Loan
Financing no




