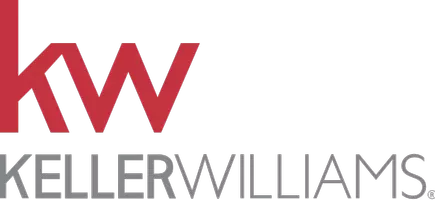115 Ivey WAY Woodstock, GA 30188
OPEN HOUSE
Sun Jun 29, 2:00pm - 4:00pm
UPDATED:
Key Details
Property Type Single Family Home
Sub Type Single Family Residence
Listing Status Active
Purchase Type For Sale
Square Footage 2,261 sqft
Price per Sqft $263
Subdivision Enclave At Wiley Bridge
MLS Listing ID 7603276
Style Craftsman,Traditional
Bedrooms 3
Full Baths 3
Construction Status Resale
HOA Fees $232/mo
HOA Y/N Yes
Year Built 2022
Annual Tax Amount $5,420
Tax Year 2024
Lot Size 87 Sqft
Acres 0.002
Property Sub-Type Single Family Residence
Source First Multiple Listing Service
Property Description
Location
State GA
County Cherokee
Area Enclave At Wiley Bridge
Lake Name None
Rooms
Bedroom Description Master on Main,Oversized Master,Split Bedroom Plan
Other Rooms None
Basement None
Main Level Bedrooms 2
Dining Room Open Concept, Separate Dining Room
Kitchen Cabinets White, Eat-in Kitchen, Kitchen Island, Pantry Walk-In, Stone Counters, View to Family Room
Interior
Interior Features Double Vanity, Entrance Foyer, High Ceilings 9 ft Upper, High Ceilings 10 ft Main, High Speed Internet, Tray Ceiling(s), Walk-In Closet(s)
Heating Central, Forced Air, Natural Gas, Zoned
Cooling Ceiling Fan(s), Central Air, Zoned
Flooring Carpet, Ceramic Tile, Laminate
Fireplaces Number 1
Fireplaces Type Factory Built, Family Room, Gas Log, Gas Starter
Equipment None
Window Features Insulated Windows
Appliance Dishwasher, Disposal, ENERGY STAR Qualified Appliances, Gas Cooktop, Gas Oven, Gas Water Heater, Microwave, Range Hood, Self Cleaning Oven, Tankless Water Heater
Laundry Laundry Room, Main Level
Exterior
Exterior Feature Courtyard
Parking Features Attached, Garage, Garage Door Opener, Garage Faces Front, Kitchen Level
Garage Spaces 2.0
Fence None
Pool None
Community Features Homeowners Assoc, Near Schools, Near Shopping, Sidewalks, Street Lights
Utilities Available Cable Available, Electricity Available, Natural Gas Available, Phone Available, Sewer Available, Underground Utilities, Water Available
Waterfront Description None
View Y/N Yes
View Other
Roof Type Composition,Shingle
Street Surface Asphalt,Paved
Accessibility None
Handicap Access None
Porch Covered, Rear Porch, Side Porch
Private Pool false
Building
Lot Description Corner Lot, Landscaped, Level
Story Two
Foundation Slab
Sewer Public Sewer
Water Public
Architectural Style Craftsman, Traditional
Level or Stories Two
Structure Type Cedar
Construction Status Resale
Schools
Elementary Schools Arnold Mill
Middle Schools Mill Creek
High Schools River Ridge
Others
HOA Fee Include Maintenance Grounds,Reserve Fund
Senior Community no
Restrictions false
Tax ID 15N30G 208




