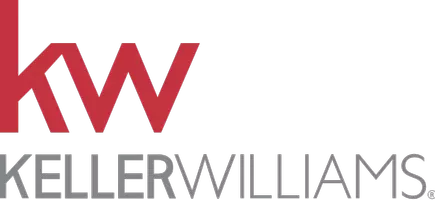127 Bradshaw Park DR Woodstock, GA 30188
OPEN HOUSE
Sun Jun 29, 2:00pm - 5:00pm
UPDATED:
Key Details
Property Type Single Family Home
Sub Type Single Family Residence
Listing Status Active
Purchase Type For Sale
Square Footage 2,782 sqft
Price per Sqft $203
Subdivision Bradshaw Park
MLS Listing ID 7605928
Style Ranch
Bedrooms 5
Full Baths 3
Construction Status Resale
HOA Fees $752/ann
HOA Y/N Yes
Year Built 2003
Annual Tax Amount $5,369
Tax Year 2024
Lot Size 0.390 Acres
Acres 0.39
Property Sub-Type Single Family Residence
Source First Multiple Listing Service
Property Description
Upon entering, you will be captivated by the spacious foyer that flows seamlessly into the heart of the home. The expansive open-concept living area boasts large windows that bathe the space in natural light, creating a warm and inviting atmosphere. High ceilings enhance the sense of space, while thoughtfully chosen decor elements accentuate the architectural features, providing a perfect backdrop for entertaining guests or enjoying quiet family evenings.
The generously proportioned kitchen is a true chef's dream, equipped with an array of top-of-the-line appliances that make meal preparation a delight. Abundant counter space is available for culinary creativity, and the generous island offers additional seating, making it a perfect gathering spot for casual dining or socializing with loved ones. Adjacent to the kitchen, the elegant dining area invites you to host lavish dinner parties or intimate meals alike.
Retreat to the sumptuous primary suite, a serene sanctuary designed for relaxation and rejuvenation. This luxurious space features a well-appointed ensuite bathroom, complete with a soaking tub, a separate glass-enclosed shower, and dual vanities—an oasis where you can retreat after a long day. The walk-in closet is expansive, providing ample storage for your wardrobe and accessories.
The additional bedrooms are thoughtfully designed, each boasting ample closet space and easy access to beautifully appointed bathrooms. These rooms offer versatile options for family, guests, or even a dedicated home office, catering to today's living needs.
Step outside to discover your private outdoor haven. The backyard is a delightful retreat, perfect for alfresco dining or lounging under the sun. Whether you are hosting a barbecue or enjoying a peaceful morning coffee, this space is designed for both relaxation and fun. One of the most unique opportunities for additional privacy is the lush common area located adjacent to this lovely home.
This property is not just a house, but a home that embodies quality, charm, and the essence of comfortable living. Every corner reflects meticulous attention to detail and a thoughtful design that meets the needs of contemporary lifestyles. Ideal for those seeking a residence that offers both style and functionality, this home is ready to welcome you into a lifestyle of unparalleled comfort and elegance.
Location
State GA
County Cherokee
Area Bradshaw Park
Lake Name None
Rooms
Bedroom Description In-Law Floorplan,Oversized Master,Sitting Room
Other Rooms Outbuilding
Basement None
Main Level Bedrooms 1
Dining Room Seats 12+, Separate Dining Room
Kitchen Breakfast Bar, Cabinets White, Eat-in Kitchen, Kitchen Island, Pantry Walk-In, Stone Counters, Wine Rack
Interior
Interior Features Beamed Ceilings, Bookcases, Double Vanity, Entrance Foyer 2 Story, High Speed Internet, Tray Ceiling(s), Vaulted Ceiling(s), Walk-In Closet(s)
Heating Central, Natural Gas, Zoned
Cooling Ceiling Fan(s), Central Air, Dual, Electric, Zoned
Flooring Hardwood, Marble
Fireplaces Number 1
Fireplaces Type Electric, Family Room, Gas Log
Equipment None
Window Features Double Pane Windows,Insulated Windows
Appliance Dishwasher, Disposal, ENERGY STAR Qualified Appliances, Gas Range, Gas Water Heater, Microwave, Refrigerator, Self Cleaning Oven
Laundry Laundry Room, Upper Level
Exterior
Exterior Feature Private Entrance, Private Yard
Parking Features Garage
Garage Spaces 2.0
Fence Back Yard, Fenced, Privacy
Pool None
Community Features Homeowners Assoc, Near Schools, Near Shopping, Playground, Pool, Sidewalks, Street Lights, Clubhouse, Park, Pickleball, Tennis Court(s)
Utilities Available Cable Available, Electricity Available, Natural Gas Available, Phone Available, Sewer Available, Underground Utilities, Water Available
Waterfront Description None
View Y/N Yes
View Trees/Woods
Roof Type Composition,Shingle
Street Surface Paved
Accessibility Accessible Full Bath, Accessible Entrance, Accessible Hallway(s), Accessible Kitchen
Handicap Access Accessible Full Bath, Accessible Entrance, Accessible Hallway(s), Accessible Kitchen
Porch Patio
Total Parking Spaces 2
Private Pool false
Building
Lot Description Back Yard, Front Yard, Landscaped, Level
Story Two
Foundation Concrete Perimeter
Sewer Public Sewer
Water Public
Architectural Style Ranch
Level or Stories Two
Structure Type Brick,Fiber Cement,Other
Construction Status Resale
Schools
Elementary Schools Holly Springs - Cherokee
Middle Schools Dean Rusk
High Schools Sequoyah
Others
HOA Fee Include Insurance,Reserve Fund,Swim,Tennis
Senior Community no
Restrictions true
Tax ID 15N21D 150
Acceptable Financing Cash, Conventional, FHA
Listing Terms Cash, Conventional, FHA
Virtual Tour https://www.zillow.com/view-imx/1d703d4c-e8bc-42c5-a4c3-1187400d3d3a?setAttribution=mls&wl=true&initialViewType=pano&utm_source=dashboard




