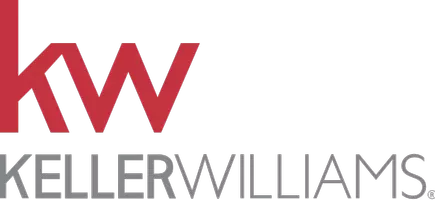For more information regarding the value of a property, please contact us for a free consultation.
658 Hutto RD Cedartown, GA 30125
Want to know what your home might be worth? Contact us for a FREE valuation!

Our team is ready to help you sell your home for the highest possible price ASAP
Key Details
Sold Price $600,000
Property Type Single Family Home
Sub Type Single Family Residence
Listing Status Sold
Purchase Type For Sale
Square Footage 2,416 sqft
Price per Sqft $248
MLS Listing ID 6946553
Sold Date 11/05/21
Style Craftsman, Ranch, Traditional
Bedrooms 3
Full Baths 2
Half Baths 1
Construction Status Resale
HOA Y/N No
Year Built 2019
Annual Tax Amount $2,736
Tax Year 2020
Lot Size 14.420 Acres
Acres 14.42
Property Sub-Type Single Family Residence
Source FMLS API
Property Description
Well appointed home represents the finest craftmanship and casual elegance design. The impressive double door front entrance welcomes guests into the foyer highlighted w/ a formal dining and glances in the open family room w/ gas log fireplace and chefs kitchen w/ oversized island, stainless appliances including a gas cooktop, vent hood, double oven, and microwave. The custom cabinets are highlighted with subway tile and quartz counters.
The friends entry opens to a morning bar, laundry room, mud bench and private guest bath. The spa bath design in the Owners Suite features a freestanding tub, custom linen cabinet, oversized vanity/ make up counter, a large tiled shower with bench and 3 niches, a 2nd vanity and two walk in closets with custom shelving. The large secondary bedrooms share a hall bath that includes a with walk in tiled shower, and separate vanity/makeup area
The unfinished basement is over 1400 sf is stubbed for bath and includes a pedestrian door and garage door. This area sets up perfect for a future in-law suite or for a theater room and rec area with wet bar.
Entertain guest on the covered grilling porch out back or enjoy nature from the front porch overlooking the picturesque views. Serene and tranquil barely describe this peaceful setting.
Special attributes include 10 ft ceilings, barn doors, pocket doors, tankless gas hot water heater, separate electric water heater for secondary bath, pull down attic with lots of floored storage, two car side entry garage and so much more! NO CARPET IN HOME! Propane gas used for cooktop, gas logs and tankless water heater.
Location
State GA
County Polk
Area 361 - Polk County
Lake Name None
Rooms
Bedroom Description Master on Main, Split Bedroom Plan
Other Rooms None
Basement Bath/Stubbed, Crawl Space, Daylight, Exterior Entry, Partial, Unfinished
Main Level Bedrooms 3
Dining Room Separate Dining Room
Interior
Interior Features Disappearing Attic Stairs, Double Vanity, Entrance Foyer, High Ceilings 10 ft Main, His and Hers Closets, Low Flow Plumbing Fixtures, Tray Ceiling(s), Walk-In Closet(s)
Heating Central, Electric, Heat Pump
Cooling Ceiling Fan(s), Central Air, Heat Pump
Flooring Ceramic Tile, Hardwood
Fireplaces Number 1
Fireplaces Type Factory Built, Family Room, Gas Log
Window Features Insulated Windows
Appliance Dishwasher, Double Oven, Electric Water Heater, ENERGY STAR Qualified Appliances, Gas Cooktop, Microwave, Range Hood, Self Cleaning Oven, Tankless Water Heater
Laundry In Hall, Laundry Room, Main Level, Mud Room
Exterior
Exterior Feature Private Front Entry
Parking Features Attached, Garage, Garage Door Opener, Garage Faces Side, Kitchen Level, Parking Pad
Garage Spaces 2.0
Fence None
Pool None
Community Features None
Utilities Available Cable Available, Electricity Available, Natural Gas Available, Phone Available, Underground Utilities, Water Available
Waterfront Description None
View Other
Roof Type Composition
Street Surface Asphalt
Accessibility Accessible Electrical and Environmental Controls, Accessible Entrance
Handicap Access Accessible Electrical and Environmental Controls, Accessible Entrance
Porch Covered, Front Porch, Rear Porch
Total Parking Spaces 2
Building
Lot Description Front Yard, Private, Sloped
Story One
Sewer Septic Tank
Water Public
Architectural Style Craftsman, Ranch, Traditional
Level or Stories One
Structure Type Cement Siding, Other
New Construction No
Construction Status Resale
Schools
Elementary Schools Westside - Polk
Middle Schools Cedartown
High Schools Cedartown
Others
Senior Community no
Restrictions false
Tax ID 030 038
Special Listing Condition None
Read Less

Bought with BHGRE Metro Brokers



