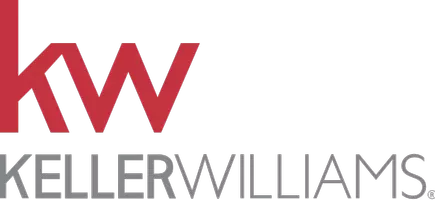For more information regarding the value of a property, please contact us for a free consultation.
518 Arden At Argonne NW Atlanta, GA 30305
Want to know what your home might be worth? Contact us for a FREE valuation!

Our team is ready to help you sell your home for the highest possible price ASAP
Key Details
Sold Price $1,215,000
Property Type Single Family Home
Sub Type Single Family Residence
Listing Status Sold
Purchase Type For Sale
Square Footage 3,808 sqft
Price per Sqft $319
Subdivision Arden/Habersham
MLS Listing ID 6513233
Sold Date 07/30/19
Style Traditional
Bedrooms 4
Full Baths 3
Half Baths 1
Construction Status Resale
HOA Y/N No
Year Built 1970
Annual Tax Amount $10,931
Tax Year 2017
Lot Size 0.501 Acres
Acres 0.501
Property Sub-Type Single Family Residence
Source FMLS API
Property Description
This home is in the perfect location - on a private cul-de-sac on one of the highest
elevations in Atlanta giving you a stunning skyline view.
Upstairs there are currently 4 bedrooms and 2 bathrooms with
room for a 3rd if desired. The basement
boasts another cozy living area with slate floors and a fireplace. There
is also a room in the basement with an ensuite full bath that
could be used as another bedroom or exercise room if desired.
Grassy flat backyard, as well as a slate patio and a fire pit area
on the side of the house. Huge unfin attic w perm stairs!
Location
State GA
County Fulton
Area 21 - Atlanta North
Lake Name None
Rooms
Bedroom Description None
Other Rooms None
Basement Exterior Entry, Finished, Finished Bath, Interior Entry, Partial
Dining Room Seats 12+, Separate Dining Room
Interior
Interior Features Bookcases, Central Vacuum, Double Vanity, Entrance Foyer, High Ceilings 9 ft Main, His and Hers Closets, Low Flow Plumbing Fixtures, Permanent Attic Stairs, Wet Bar
Heating Central, Natural Gas, Zoned
Cooling Ceiling Fan(s), Central Air, Zoned
Flooring Ceramic Tile, Hardwood, Other
Fireplaces Number 2
Fireplaces Type Basement, Family Room, Gas Starter, Masonry
Window Features Plantation Shutters, Shutters
Appliance Dishwasher, Disposal, Double Oven, ENERGY STAR Qualified Appliances, Gas Cooktop, Gas Water Heater, Microwave, Refrigerator, Self Cleaning Oven
Laundry In Basement, In Kitchen
Exterior
Exterior Feature Courtyard, Garden, Gas Grill, Private Yard, Rear Stairs
Parking Features Drive Under Main Level, Garage, Garage Door Opener, Garage Faces Rear
Garage Spaces 2.0
Fence Back Yard, Brick, Chain Link, Invisible, Wrought Iron
Pool None
Community Features Homeowners Assoc, Near Marta, Near Schools, Near Shopping, Near Trails/Greenway, Restaurant, Sidewalks, Street Lights
Utilities Available Cable Available, Electricity Available, Natural Gas Available, Phone Available, Sewer Available, Underground Utilities, Water Available
Waterfront Description None
View City
Roof Type Shingle
Street Surface Asphalt
Accessibility None
Handicap Access None
Porch Deck, Front Porch, Patio, Side Porch
Total Parking Spaces 2
Building
Lot Description Back Yard, Cul-De-Sac, Front Yard, Landscaped, Level, Private
Story Two
Sewer Public Sewer
Water Public
Architectural Style Traditional
Level or Stories Two
Structure Type Brick 4 Sides
New Construction No
Construction Status Resale
Schools
Elementary Schools Brandon
Middle Schools Sutton
High Schools North Atlanta
Others
Senior Community no
Restrictions false
Tax ID 17 014300020521
Special Listing Condition None
Read Less

Bought with Harry Norman Realtors



