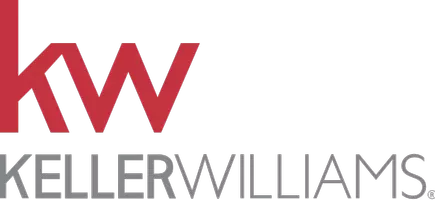For more information regarding the value of a property, please contact us for a free consultation.
605 Darlington Commons CT NE Atlanta, GA 30305
Want to know what your home might be worth? Contact us for a FREE valuation!

Our team is ready to help you sell your home for the highest possible price ASAP
Key Details
Sold Price $959,350
Property Type Single Family Home
Sub Type Single Family Residence
Listing Status Sold
Purchase Type For Sale
Square Footage 4,708 sqft
Price per Sqft $203
Subdivision Darlington Commons
MLS Listing ID 6793536
Sold Date 01/15/21
Style Traditional
Bedrooms 4
Full Baths 4
Half Baths 2
Construction Status Resale
HOA Fees $41/ann
HOA Y/N Yes
Year Built 2005
Annual Tax Amount $11,502
Tax Year 2020
Lot Size 9,234 Sqft
Acres 0.212
Property Sub-Type Single Family Residence
Source First Multiple Listing Service
Property Description
Welcome Home to big rooms with tall ceilings, big windows and a large, open kitchen. The backyard is an oasis complete with pool, pavilion and extra landscaping. All perfect for enjoying yourself or entertaining family and friends. Up-to-date home nestled inside the the established, cozy neighborhood of Peachtree Park- Best of both worlds! Do not miss the Peachtree Park Nature Trail and Common Garden, entrance is at the end of Darlington Commons Court. This Smart Home includes upgrades like the Daikon Fit HVAC System, Ring Alarm System, Yale Digital Locks, Rachio Smart Irrigation System, Belt-Fed Smart Garage Door Openers and Solar Tubes. Other upgrades include spray foam insulation, fortified windows and doors, high efficiency pool pump and enhanced landscaping. Move right in with neutral colors and large closets, this home is not to be missed.
Location
State GA
County Fulton
Area Darlington Commons
Lake Name None
Rooms
Bedroom Description Oversized Master,Sitting Room
Other Rooms Gazebo
Basement None
Dining Room Seats 12+, Separate Dining Room
Kitchen Breakfast Bar, Cabinets Stain, Keeping Room, Pantry Walk-In, Stone Counters, View to Family Room
Interior
Interior Features Bookcases, Double Vanity, Entrance Foyer 2 Story, High Ceilings 9 ft Upper, High Ceilings 10 ft Main, High Speed Internet, His and Hers Closets, Low Flow Plumbing Fixtures, Permanent Attic Stairs, Smart Home, Tray Ceiling(s), Walk-In Closet(s)
Heating Central, Forced Air, Natural Gas
Cooling Ceiling Fan(s), Central Air, Humidity Control, Zoned
Flooring Carpet, Hardwood
Fireplaces Number 1
Fireplaces Type Living Room
Equipment Air Purifier, Dehumidifier, Irrigation Equipment
Window Features Insulated Windows,Plantation Shutters
Appliance Dishwasher, Disposal, Double Oven, Dryer, Gas Cooktop, Gas Water Heater, Microwave, Range Hood, Refrigerator, Self Cleaning Oven, Washer
Laundry Laundry Room, Upper Level
Exterior
Exterior Feature Garden, Private Yard
Parking Features Attached, Garage, Kitchen Level, Level Driveway
Garage Spaces 2.0
Fence Back Yard, Fenced, Wood
Pool Heated, In Ground, Vinyl, Private
Community Features Near Public Transport, Near Shopping, Near Trails/Greenway, Park, Public Transportation, Restaurant, Street Lights
Utilities Available Cable Available, Electricity Available, Natural Gas Available, Phone Available, Sewer Available, Underground Utilities, Water Available
View Y/N Yes
View Other
Roof Type Composition
Street Surface Asphalt
Accessibility Accessible Doors
Handicap Access Accessible Doors
Porch Covered, Deck, Front Porch, Rear Porch
Private Pool true
Building
Lot Description Back Yard, Cul-De-Sac, Front Yard, Landscaped, Level, Private
Story Three Or More
Sewer Public Sewer
Water Public
Architectural Style Traditional
Level or Stories Three Or More
Structure Type Brick 4 Sides
Construction Status Resale
Schools
Elementary Schools Garden Hills
Middle Schools Willis A. Sutton
High Schools North Atlanta
Others
Senior Community no
Restrictions false
Tax ID 17 0047 LL1099
Read Less

Bought with Dorsey Alston Realtors
GET MORE INFORMATION




